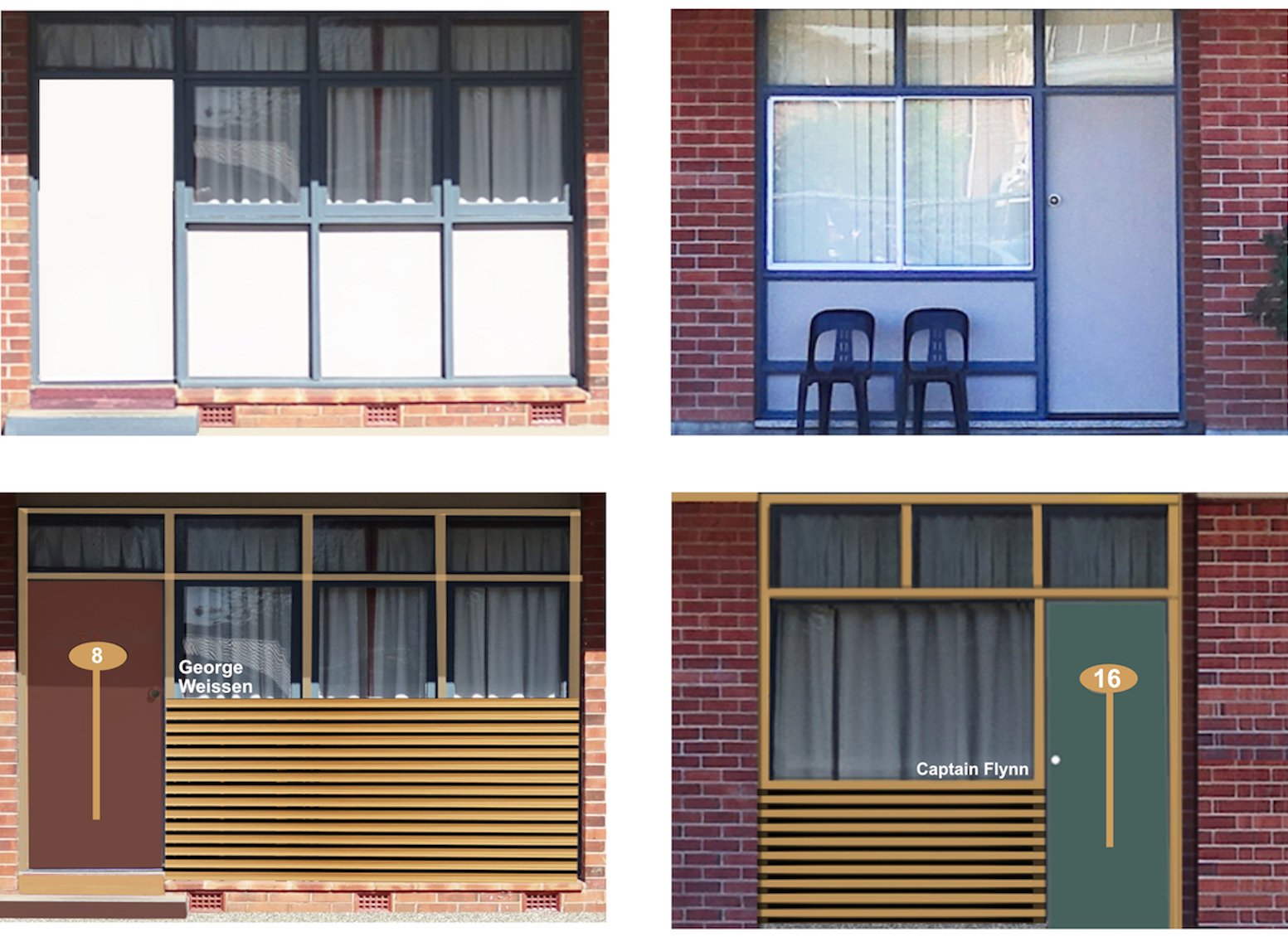CROWN MOTEL GRAFTON UPGRADING CONCEPT PROPOSAL FOR THE NORTH COAST HOTEL GROUP
G R A F T O N N S W
Peter & Robyn Rektor, were invited to present a proposal that would refresh this 60 year-old property comprising of 18 motel rooms in two accommodation blocks, taking into account it’s location on the Clarence River.
The brief stated that there could not be any major structural alterations, as there was a possibility of a complete redevelopment of the motel site in 3-4 years time.
With this in mind, they prepared design concepts for the two accommodation blocks and the car park within the complex. The resulting proposal provided a temporary cost-conscious, non-structural "dress-up", for both the exteriors and the rooms.
2 STOREY BUILDING - 8 MOTEL ROOMS
Proposed Exterior Concept for the 2 Storey Building with 8 Motel Rooms. The height of the fascia around the flat roof, to be raised to accommodate new back-illuminated signage. New timber railings to be fixed over existing balcony uprights. Edge of balcony slab to be repainted to match new fascia. Path in front of ground floor rooms to be slightly extended to allow for new outdoor seating (seating not shown). First floor to also have new outdoor tables and chairs (not shown). The warm timber elements and colours proposed, would create a more welcoming appearance.
SINGLE STOREY BUILDING - 10 MOTEL ROOMS
Proposed Exterior Concept for the Single Storey Building with 10 Motel Rooms. The height of the fascia around the segmented flat roof, to be raised to accommodate new back-illuminated signage. The existing “staggered” path in front of rooms, to be slightly extended and straightened to allow for easier access to rooms. The rear of each room overlooks the river and has rear access, with a small patio. New outdoor tables and chairs are proposed for each patio (not shown). The warm timber elements, inviting facades, new lighting and heritage colours proposed, create a more welcoming appearance.
TYPICAL PROPOSED EXTERIOR DETAILING - BOTH BLOCKS
Single Storey Building 2- Storey Building
New timber window and door frames, to be fixed over the existing frames. A new weather-shielded slatted timber panel, to be fixed over existing panels (as shown). Existing doors to be repainted (colour-coded), with new hardware and room identification. The edge of step up to the single storey doors, to be painted to match the new door colour.
Drawing inspiration from the motel's idyllic riverside location, as a delightful surprise for visitors, the exterior of the single-story block facing the car park, would showcase magnificent large-format photographs, to serve as a window into the the river activities and breathtaking scenery beyond.
ROOM STYLE CONCEPTS
Imaginative interior concepts were proposed for all 18 rooms. The designers curated individual narratives centered around the river, weaving it into the very fabric of each room. To enhance the overall experience for guests, a host of enticing features were introduced. They conceived vibrant color schemes and incorporated activity related photographic panels, ensuring that every room was Instagram ready.
ROOM COMPONENT CONCEPTS
The designers also curated an exceptional selection of new beds, furniture, and upgraded bathrooms (removing the dreaded shower curtain), transforming each space into an oasis of comfort and relaxation. The result is an appealing ambience that captivates and invigorates guests throughout their stay.
CAR PARK CONCEPTS
THE CROWN MOTEL GRAFTON NSW
Revised Car Parking Layout 06.06.23 by DesignFocus Resource (Aust) Pty Ltd
In addition to the interior and exterior transformations, they tackled the task of reimagining the parking area. Utilising their extensive expertise in planning car dealerships and service facilities, they orchestrated a complete overhaul of the existing disorganised parking space. The minor extensions to the pathways, provided easier travel access to the rooms. The result proposed a harmonious and orderly area that not only maximised convenience but also added to the overall appeal of the motel.
The last words………………………..
Together with a meticulously crafted budget proposal, Robyn & Peter presented their innovative design solutions for an interim upgrade, 06 June, 2023. Remarkably, they demonstrated that only a minimal increase in room rates would be necessary to fully recoup the investment and even generate additional profits, before any proposed redevelopment of the site.
Although the client showed genuine appreciation for the high quality of our proposal, they conveyed their inability to move forward with the project. Despite being impressed with our submission, they indicated that the timing might not be ideal for them to proceed. We acknowledged their feedback and remain open to revisiting the proposal at some future time.












